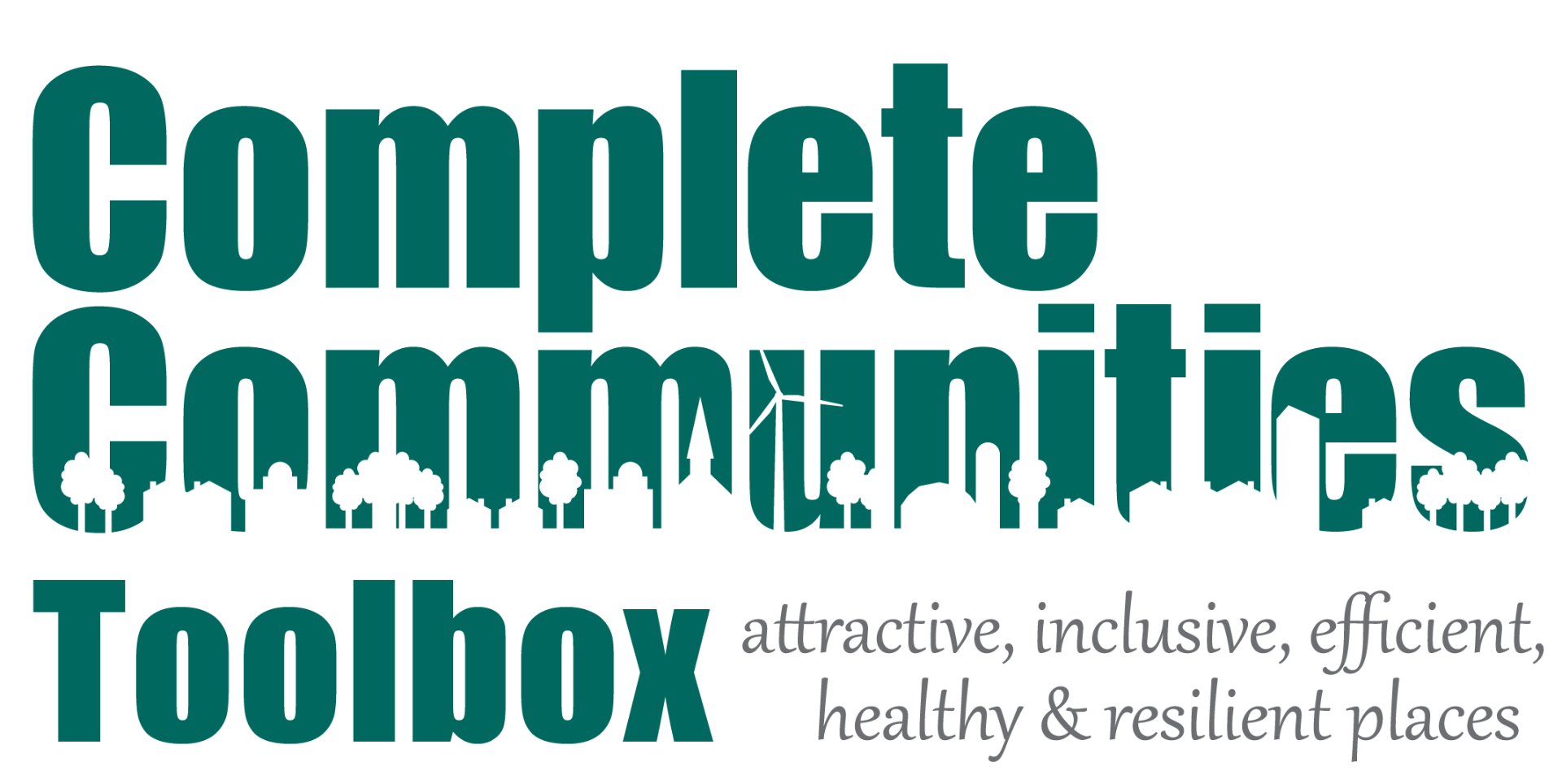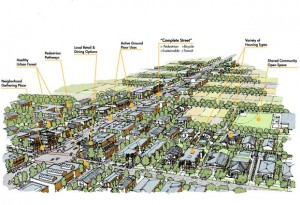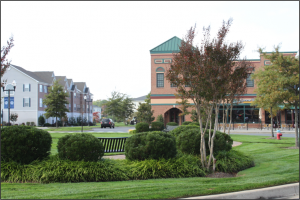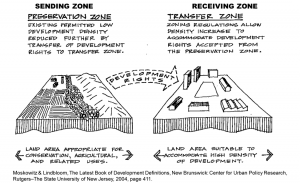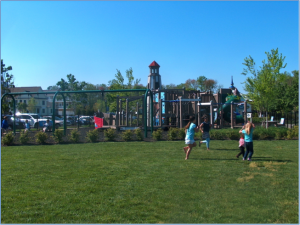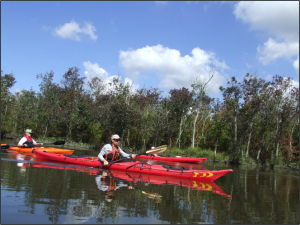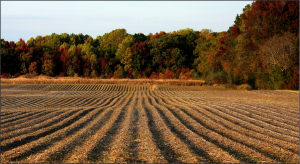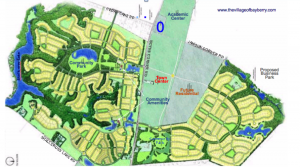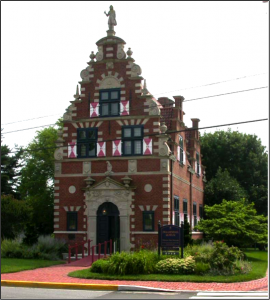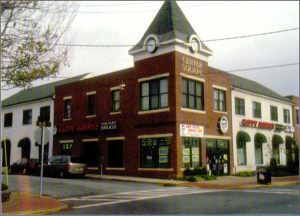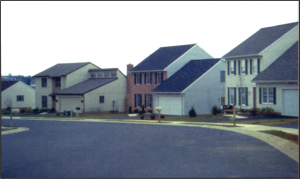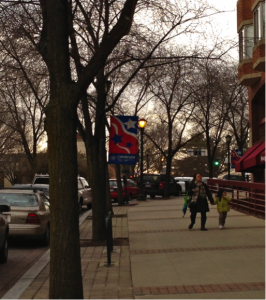Introduction
Creating a complete community starts with local comprehensive planning where visions for a community’s future are created and general guidelines for managing growth and development are crafted. Before getting into the “nitty gritty” of Complete Communities principles, it is important to step back and think about why some communities are successful and what are some of the barriers to achieving Complete Communities principles.
Complete Communities Principles
- Complete Streets
- Efficient Land Use
- Healthy and Livable
- Inclusive and Active
- Sustainable and Resilient
Better Models for Development in Delaware
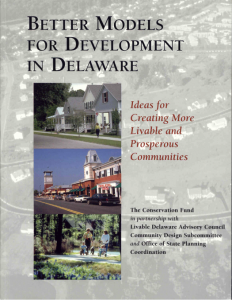
A limited number of copies of Better Models for Development in Delaware by Ed McMahon are available from the Delaware Office of State Planning Coordination.
Better Models for Development in Delaware, by Edward T. McMahon, was published by Delaware’s Office of State Planning Coordination (OSPC) in 2004 to provide guidance and inspiration to local government officials, citizen leaders, and developers as they consider development proposals throughout Delaware. It was created with support from The Conservation Fund in partnership with state agencies.
Core Values
The guiding principles for Delaware’s better models for development are eleven Community Design Core Values that represent an approach to community development.
- Land features before land design
- Land design before yield
- Cluster before sprawl
- Scale before statement
- Neighborhood before individual ownership
- Community inclusion before site exclusion
- Pedestrian before vehicle
- Sensibility before fad
- Context before application
- Land planning and architectural design before engineering
- Community character before ordinance
Value 2 (land design before yield), for example, suggests that instead of concentrating on the number of homes (or the square footage of a commercial project), site layout should consider the character of the land and the surrounding area.
Secrets of Successful Communities
According to Better Models for Development in Delaware, Delaware can grow and still have a strong economy, open space, attractive neighborhoods, good schools, and healthy environment. However, each community needs to create a vision for its pattern of land use and community design. Successful communities typically
- Have a shared vision for the future
- Identify key assets
- Build local plans based on preservation and enhancement of local assets
- Pick and choose among development proposals
- Assess impacts of land use policies
- Use education, incentives, and voluntary initiatives — not just regulations
- Meet the needs of both landowners and community
- Pay attention to community appearance, economics, and ecology
- Recognize link between land use and transportation
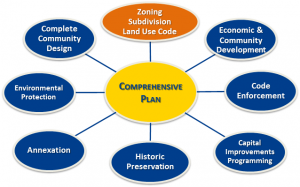
Barriers to Better Development
 Development approaches suggested in Better Models for Development in Delaware can lead to higher-quality development that is more attractive, profitable, convenient, and environmentally sensitive. In addition, research provides strong evidence that a mixed-use and compact-development pattern is well suited to maintaining Delaware’s fiscal health and preserving the many characteristics that make Delaware a desirable place to live and work. The objective of creating complete communities is to “use less land and reduce the separation of land uses in order to achieve a variety of values including open space protection, community vitality, affordable housing, air quality, transit use, and more walkable places.”
Development approaches suggested in Better Models for Development in Delaware can lead to higher-quality development that is more attractive, profitable, convenient, and environmentally sensitive. In addition, research provides strong evidence that a mixed-use and compact-development pattern is well suited to maintaining Delaware’s fiscal health and preserving the many characteristics that make Delaware a desirable place to live and work. The objective of creating complete communities is to “use less land and reduce the separation of land uses in order to achieve a variety of values including open space protection, community vitality, affordable housing, air quality, transit use, and more walkable places.”
However, there are often obstacles to applying better development principles that create vibrant communities that attract jobs, foster economic development, and are attractive places to live, work, and place. Key barriers to better development include
- Inflexible Local Regulations
- Outdated Market Perceptions
- Costs for Review and Construction
- Public Infrastructure Subsidies
- Financing By Formula
- Density Without Amenities
- Low Expectations
IPA hosted a series of workshops in spring 2013 on “State and Local Government Regulatory Barriers to Complete Communities in Delaware.” The purpose of these workshops was to gain input on what are perceived to be top regulatory obstacles to creating more complete communities in Delaware and potential solutions on how to address those barriers. The workshop summary includes an overview of our workshop outreach and a discussion of key recommendations coming out of the workshops.
Design Principles
Better Models establishes six design principles for better development aimed at creating the types of communities that set the stage for incorporating complete community elements into the development of new communities and redevelopment of existing cities, towns, and neighborhoods. These include:
- Conserve Farmland, Open Space, Scenic Resources
- Maintain Clear Edge between Town/Countryside
- Build Livable Communities
- Preserve Historic Resources
- Respect Local Character in New Construction
- Reduce the Impact of the Car
1. Conserve Farmland, Open Space, Scenic Resources
The first principle of better development is directing growth to areas where it is most appropriate and has existing infrastructure to support growth. Conserving natural, scenic, and environmentally sensitive areas may be achieved through land-use management techniques such as transfer of development rights, open space site design, and environmental protection programs.
Transfer of Development Rights
Transfer of development rights (TDR) is a land-use management tool that can be adopted to conserve high-value agricultural land, environmentally sensitive areas, and strategic open space. TDR is a voluntary, growth management tool where the development rights of a landowner in a “preservation” or sending zone are shifted to a receiving or “transfer” zone, where growth or development is more appropriate.
Open Space Site Design
Residential zoning ordinances in many communities have encouraged such traditional designs by requiring minimum lot sizes, uniform road frontage and lot setbacks, specific road standards, and other standard requirements. As a result of traditional development patterns, many communities have experienced “urban sprawl,” farmland loss, and encroachment on scenic vistas and open-space areas. To help address these issues, open space site design, also known cluster or conservation development, is a practice being adopted for use in many communities. Open space site design concentrates development in a compact area in one portion of the development site in exchange for providing open space and natural areas elsewhere on the site. In most cases, local ordinances and regulations must be updated to facilitate building conservation development subdivisions. Road frontages, lot size, setbacks, and other traditional regulations must be redefined to permit the preservation of environmentally sensitive areas, rural architecture, historical sites, and other unique characteristics of the parcel being developed. The minimum lot sizes, setbacks and frontage distances for the zone are relaxed in order to create the open space at the site. Benefits of open space designs include reducing impervious cover, stormwater pollutants, construction costs, grading, and the loss of natural areas and environmental features.
Delaware Environmental Protection Programs
The Delaware Department of Natural Resources and Environmental Control (DNREC) is charged with protecting and conserving Delaware’s natural resources. DNREC has taken the lead in preserving a network of areas that support and protect our precious natural resources while allowing for Delaware’s continued economic growth and development. Delaware environmental protection programs are aimed at ensuring that the state’s natural areas are protected through:
An online publication, Our Waters, Our Towns: Local Governments’ Roles in Watershed Implementation Plans, discusses the critical role that local governments play in protecting and restoring the health of local watersheds. Local watershed implementation plans (WIPs) should be adopted that detail steps to be taken at the sub-watershed and local government level. Examples of actions include upgrading wastewater treatment plants, reducing urban storm water, requiring nitrogen-removal septic systems, planning and zoning to minimize sprawl, planting natural buffers, and addressing agricultural pollution.
2. Maintain Clear Edge between Town/Countryside
Better Models for Development in Delaware, recognizes that while growth is inevitable, it can be achieved without sprawling development patterns. Techniques for maintaining a clear edge between town and countryside include planning tools such as urban growth boundaries, greenbelts, and smart growth laws. In Delaware, the updated Strategies for State Policies and Spending seeks to direct state investment to areas that are most prepared for growth and where the state can make the most cost‐effective investments in roads, schools, and other public facilities and services. Using open-space design techniques, encouraging infill development, and promoting the development of compact, walkable communities are also approaches that can help safeguard and respect Delaware’s healthy rural landscapes.
3. Build Livable Communities
Well-designed communities have a balance of jobs, homes, services, and amenities. While most Americans live in the suburbs, there is a strong preference for traditional neighborhood development (TND) that are compact, have pedestrian- and bicycle-friendly complete streets, quality public space, and a variety of uses and building types. The Main Street Four-Point Approach® can serve as the foundation for local communities to strengthen and revitalize downtowns by leveraging local assets—from cultural or architectural heritage, to local businesses and sense of place.
Design Neighborhoods—Not Subdivisions
Unlike conventional subdivisions, neighborhoods should be designed to create a sense of place and community identity that encourages social interaction, walking, and connectivity.
- Discernible center
- Noticeable boundaries
- Compact in nature
- Variety of housing types
- Public and commercial activities in close proximity
- Parks and open space
- Connected street grid
- Reduced building setbacks
- Street parking
- Community and civic buildings
- Public transportation options
- Quality architecture design
- Strong sense of community
The graphic below shows the overall plan for the Village of Bayberry in Bear. Note the grid street pattern and how each section of the community is connected with others. It is intended to be series of neighborhoods, not a series of subdivisions.
Bring Back the Grid
The layout and design of streets has a major impact on the walkability of a community. Traditionally, streets were designed to follow a pattern of grids and blocks with multiple points of entry and connections. In contrast, contemporary street layouts in suburban communities are often curvilinear, contain few points of entry, and have dead-end cul-de-sacs. Bringing back the grid-style layout and design can provide:
- Interconnected Streets
- Speed-management strategies
- Decrease automobile speeds and reduce accidents
- Promote better environments for non-motorized users
The graphics illustrate how the natural extension of the traditional grid street pattern works better than the “disconnected pod” street layout of suburban development.
Source: Complete Streets in Delaware: A Guide for Local Governments
Mix Uses
A mixed-use development means a neighborhood, a community, or even a single building with a variety of complementary and integrated uses.
Residential and Residential
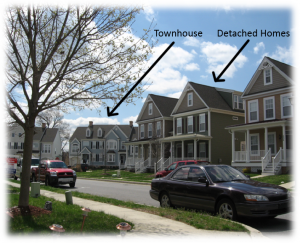
Perhaps the most familiar (and most basic) type of mixed-use development is a neighborhood with detached homes, townhomes, and duplexes (sometimes called “twins” or semi-detached homes).
Commercial and Residential
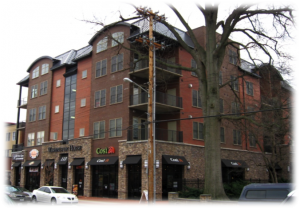
Mixed use is sometimes vertical as shown in this photo of shops located on street level with apartments on upper floors in Newark.
Mixed-use can also mean an entire community that includes residential and commercial uses. The overall plan for the Eden Hill Farm in Dover features medical and other commercial offices, a wide variety of home styles, and a village green.
4. Preserve Historic Resources
In addition to preserving and protecting historic resources, developers should be encouraged to rehabilitate and reuse historic structures. The Toolbox section on historic preservation explains that benefits of preservation include enhanced community pride, place-based economic development, local economic growth, and conservation of natural resources.
5. Respect Local Character in New Construction
Instead of characterless, “big-box” or bland buildings, new construction should complement the existing charm of Delaware communities. Public buildings should have architectural significance, harmonize with their surroundings, and respect local character.
This franchise store was designed to fit in with the scale and character of the establishments on Main Street in Newark.
6. Reduce the Impact of the Car
Reducing the impact of the car does not mean giving it up. It means de-emphasizing it and maintaining a balance between auto and other transportation options such as walking, biking, or taking transit.
This graphic below shows how site design can reduce the need to get into our cars for every local trip. In the interconnected streets subdivision, the roadways are arranged and the mall is positioned so that residents can walk to it. The school is located on the edge of both communities, but children in the conventional development must go to the main street to reach it. Children in the interconnected streets community can easily and safely walk to school.
Designing Transportation Facilities for Healthy Neighborhoods
In addition to reducing automobile dependency, transportation facilities should be designed as Complete Streets that are attractive, safe, accessible, multimodal, and vibrant centers of activity. These photographs show how street design and building styles can create an environment that encourages non-motorized uses and discourages speeding. Streetscaping treatments like street trees, pedestrian-oriented lighting, street furniture, on-street parking, and other amenities, can promote a safer and more pedestrian-, bicycle-, and transit-friendly environment.
Unhealthy Streetscape
- Excessive paved area
- Speeding encouraged
- Walking discouraged
- Garages in front
- No trees
- No on-street parking
- Narrow street
- Speeding discouraged
- On-street parking
- Trees
- Pleasant walking environment

